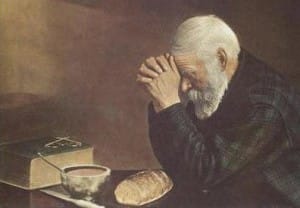12 September
Bible In 365 Days
Ezekiel 40-42
Ezekiel 40
This final section must be studied in relation to all that has immediately preceded it, wherein the spiritual restoration and cleansing of the people had been foretold. The picture of the restored order of worship results therefrom. It is a little difficult to distinguish between the material and the spiritual in Ezekiel's description in this last part. It is clear that the new condition will be characterized by such fellowship with the eternal and spiritual orders as to be completely under their dominion.
The prophet's description of the new Temple commenced with the courts. In the first paragraph is a general description of the outer courts. It deals, first, with the wall which surrounded the whole Temple buildings, with the gate on the east, through which Jehovah would enter as He returned to the Temple; with the lodges, and then with the outer court and the buildings connected with it.
Still dealing with the Temple courts, the prophet now described the inner. The gates of these corresponded with those of the outer court, and are described, with the lodges and the arches. Within this inner court were the arrangements for the sacrificial ceremonies, the tables and books. Therein also were the chambers for the singers and the priests. The measurement of the court was given, and the fact that the altar, stood therein. Finally, the prophet described the porch of the house itself, giving its dimensions, and referring to the two pillars, which undoubtedly responded to the two named Jachin and Boaz in the temple of Solomon.
Ezekiel 41
Passing to the Temple proper, the prophet portrayed it first from the outside, describing the actual Temple, with its Holy Place, and Holy of Holies, then the side chambers; and, finally, another separate building, ending with the general dimensions of the inner court, the house buildings, and the separate building.
This was followed by a description of the woodwork within, and its ornamentation. The technicalities are difficult to follow, but it is clear that the general effect of the beautiful work was of cherubim and palm trees, which symbolized the perfection of spiritual appreciation and material well-being.
It is interesting to notice the two types of life represented by the two faces of the cherubim, one being a man and the other a young lion. Interpreted by the earlier symbolism of the prophecy, this suggested perfect realization of created life, and its perfect exercise in kingly dominion.
Both the Holy Place and the Holiest of all were entered by two-leaved doors, each of the leaves being again divided, making them what we would call folding doors. These too were adorned with cherubim and palm trees.
Ezekiel 42
The next section of description deals with the general scheme of buildings surrounding the Temple proper. On the north and south sides were chambers, which are described. These were the holy chambers for the use of the priests, in which they ate the holy things, kept all the materials for the offerings, and changed their garments for the work of their sacred office.
Finally, the outside measurements of the whole Temple buildings were given. Passing through the east gate, the angel accompanying Ezekiel measured the east side, the north side, the south side, and the west side, each of which was 500 reeds. In all probability, in harmony with other measurements given, the word "cubits" should be substituted for "reeds."
